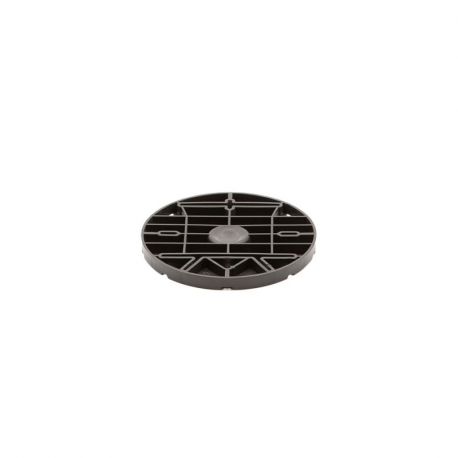- There are no more items in your cart
- Shipping
- Total €0.00
Get 5% off your next order by signing up.
What is the spacing between the pedestals? What is the distance between the joists? How many pedestals per m²?
The pedestals for terrace, whether fixed or adjustable, allow the installation of wooden and paving terraces. This method of laying is simple and quick to set up, provided you follow certain rules. Depending on whether your terrace is wooden or slab, you will need to take into account several elements to determine the quantity of pedestals you will need.
| Paving terrace on pedestals | Terrace surface | |||||||
|---|---|---|---|---|---|---|---|---|
| Dimension paving | Lay type | 20 m² | 40 m² | 60 m² | 80 m² | 100 m² | 200 m² | 1000 m² |
| 40 x 40 | 1 pedestal /angle | 7.7 | 7.2 | 6.9 | 6.8 | 6.8 | 6.6 | 6.5 |
| 45 x 45 | 1 pedestal /angle | 7.7 | 7.2 | 6.9 | 6.8 | 6.8 | 6.6 | 6.5 |
| 50 x 50 | 1 pedestal /angle | 5 | 4.7 | 4.6 | 4.5 | 4.4 | 4.3 | 4.1 |
| 60 x 60 | 1 pedestal /angle | 4 | 3.6 | 3.3 | 3.4 | 3.2 | 3.2 | 2.9 |
| 1 pedestal /angle + 1 central pedestal | 7.2 | 6.6 | 6.4 | 6.4 | 6.1 | 6 | 5.7 | |
| 75 x 75 | 1 pedestal /angle | 2.8 | 2.6 | 2.3 | 2.3 | 2.3 | 2.1 | 1.9 |
| 1 pedestal /angle + 1 central pedestal | 4.9 | 4.7 | 4.2 | 4.2 | 4.2 | 4 | 3.8 | |
| 80 x 80 | 1 pedestal /angle | 2.4 | 2.1 | 2.1 | 2 | 2 | 1.8 | 1.7 |
| 1 pedestal /angle + 1 central pedestal | 4.2 | 3.8 | 3.7 | 3.7 | 3.7 | 3.4 | 3.3 | |
| 90 x 90 | 1 pedestal /angle | 2.1 | 2 | 1.7 | 1.7 | 1.7 | 1.6 | 1.3 |
| 1 pedestal /angle + 1 central pedestal | 3.6 | 3.5 | 3.1 | 3.1 | 3 | 2.9 | 2.6 | |
| 45 x 90 | 1 pedestal /angle + 1 central pedestal | 6.5 | 6 | 6 | 5.7 | 5.8 | 5.5 | 5.1 |
The spacing between your pedestals will be determined by the size of the tiles you have chosen. Indeed, if your slabs measure 60x60 then the spacing between the pedestals will be 60 cm. Thus, the larger your tile slabs, the less pedestals you will need. Note, for slabs, from 60 x 60 cm, do not hesitate to add a central pedestal to stabilize and solidify your terrace. For rectangular slabs, from 120 cm wide, provide two central pedestals per slab.
To define the quantity of pedestals necessary for your project, you must first define two elements: the surface in m² of the terrace as well as the size of your pavings of tiling. Find all the necessary information in the table above.
To help you lay your paving terrace, discover our dedicated article!



Practical when renovating an existing terrace or when laying low. It is also used for roof terraces.
The adjustable pedestals allow adjustment to the millimeter and the laying of raised terraces. Combine several pedestal sizes.
The self-leveling pedestals allow installation on loose or uneven ground without carrying out major work. You can also create or compensate for up to 15% slope.
| Wooden terrace on pedestals | Terrace area | |||||||
|---|---|---|---|---|---|---|---|---|
| Board type | Lay type | 20 m² | 40 m² | 60 m² | 80 m² | 100 m² | 200 m² | 1000 m² |
| Wooden board | 50 cm joist spacing: 1 pedestal/ 70 cm | 4.1 | 3.9 | 3.7 | 3.5 | 3.4 | 3.2 | 3 |
| 50 cm joist spacing: 1 pedestal/ 50 cm | 5 | 4.7 | 4.6 | 4.5 | 4.4 | 4.3 | 4.1 | |
| Composite board | 50 cm joist spacing: 1 pedestal/ 70 cm | 4.6 | 4.6 | 4.4 | 4.2 | 4.1 | 3.9 | 3.8 |
| 50 cm joist spacing: 1 pedestal/50 cm | 6.1 | 5.8 | 5.6 | 5.5 | 5.5 | 5.3 | 5.2 | |
The spacing between your pedestals will be determined by the species of wood you have chosen. If it is exotic wood, the center distance will be 40 cm. Arrange pedestals under your exotic joists every 70 cm. For a softwood deck, the center distance will be 50 cm. As with exotic wood, your joists must be supported every 70 cm.
To define the quantity of pedestals needed for your project, you must first define two things: the type of wood used, the surface area in m² of the terrace. Find all the necessary information in the table above.
To find out more about laying a wooden deck, head to our dedicated article!



Practical when renovating an existing terrace or when laying low. It is also used for roof terraces.
The adjustable pedestals allow adjustment to the millimeter and the laying of raised terraces. Combine several sizes of pedestals.
The self-leveling pedestals allow installation on loose or uneven ground without carrying out major work. You can also create or compensate for up to 15% slope.
check_circle
check_circle